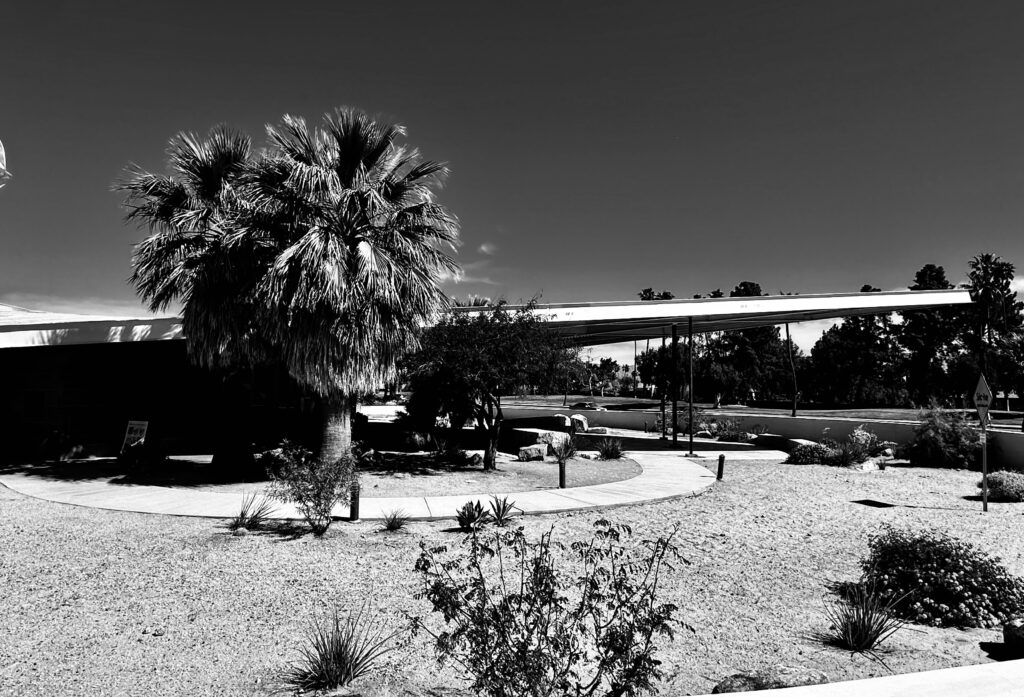Robson C. Chambers, born in Los Angeles in 1919, carved a unique path in the world of architecture. Raised in Banning, California, his architectural journey began with a Bachelor of Architecture degree from the University of Southern California in 1941. World War II saw Chambers enlisted in the US Marine Corps, where he played a role in designing Camp Pendleton in Oceanside.
Following the war, in 1946, Chambers embarked on a pivotal chapter in his career. He joined the Palm Springs office of John Porter Clark and Albert Frey, a firm at the forefront of desert modernism. This collaboration proved fruitful, not only professionally but also personally. In 1947, Frey and Chambers designed a residence specifically for Chambers and his wife. This dwelling, later expanded in 1954, even garnered recognition by being featured in “A Treasury of Contemporary Houses” by the editors of Architectural Record.
By 1952, Chambers’ talent and contributions were undeniable. He became a partner in the firm, leading to a name change – Clark, Frey, & Chambers. This period marked the beginning of some of their most notable projects. One such project was the Palm Springs City Hall, undertaken in collaboration with Williams, Williams & Williams. Construction commenced in 1952 but wasn’t completed until 1957, showcasing the project’s scale and complexity.
The partnership flourished for five years. However, in 1956, John Porter Clark decided to pursue a different direction, focusing on non-residential work. This led to the departure of Clark and the renaming of the firm to Frey & Chambers.
The new iteration of the firm continued to produce impressive works. A second residence for Raymond Cree and the renowned Frey House II stand as testaments to their design prowess. Other noteworthy projects from this era include the Carey Residence, the North Shore Yacht Club (1958), St. Michael’s-by-the-Sea Church Building in Carlsbad (1959), the Palm Springs Aerial Tramway Valley Station (1963), and the Tramway Gas Station (1965).
In 1966, Chambers made a career shift, accepting the position of campus architect at UC Santa Barbara. He remained there until 1980, shaping the university’s architectural landscape for over a decade. Retirement beckoned, and Chambers settled in Borrego Springs. There, he acquired the Hauser Residence, a significant post-war ranch house designed by Cliff May in 1946. Even in retirement, Chambers maintained a small private practice until 1995. During this period, he designed numerous residences in the area, with St. Barnabas Episcopal Church (1986) standing as a prominent example of his religious architectural contributions.
A final move brought Chambers back to Santa Barbara in 1998. This homecoming was marked by a generous donation – a collection of his architectural drawings – to the Architectural Drawing Collection at UCSB. Sadly, Chambers passed away in Santa Barbara in 1999, leaving behind a legacy of impactful design that continues to influence desert modernism and inspire architects to this day.
#RobsonChambers #DesertModernism #PalmSpringsArchitecture #UCSantaBarbara #CaliforniaArchitect #MidCenturyModern #FreyHouseII #PalmSpringsCityHall #ArchitecturalLegacy #BorregoSprings


